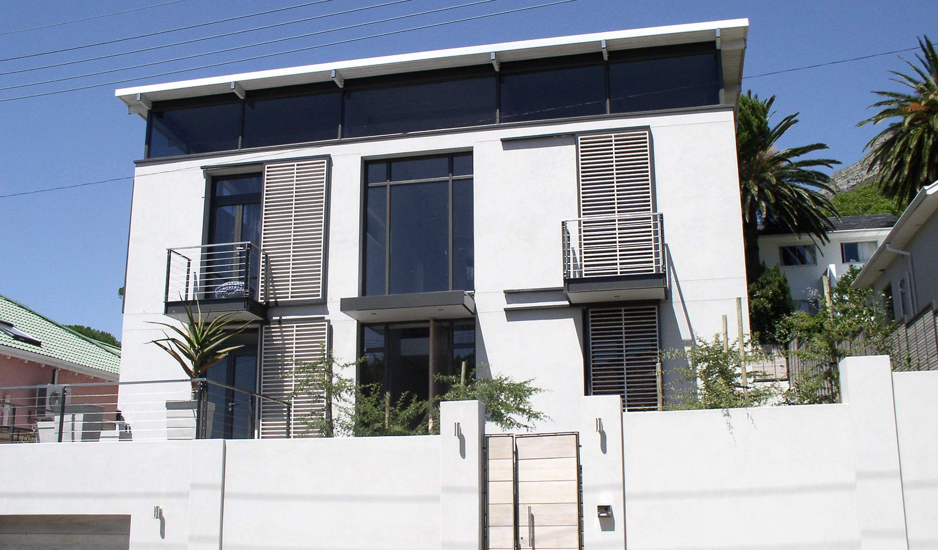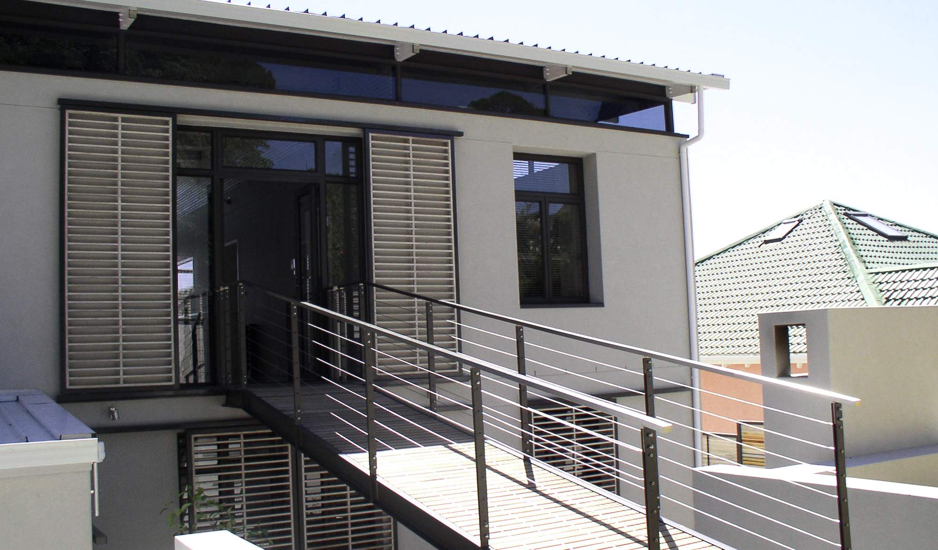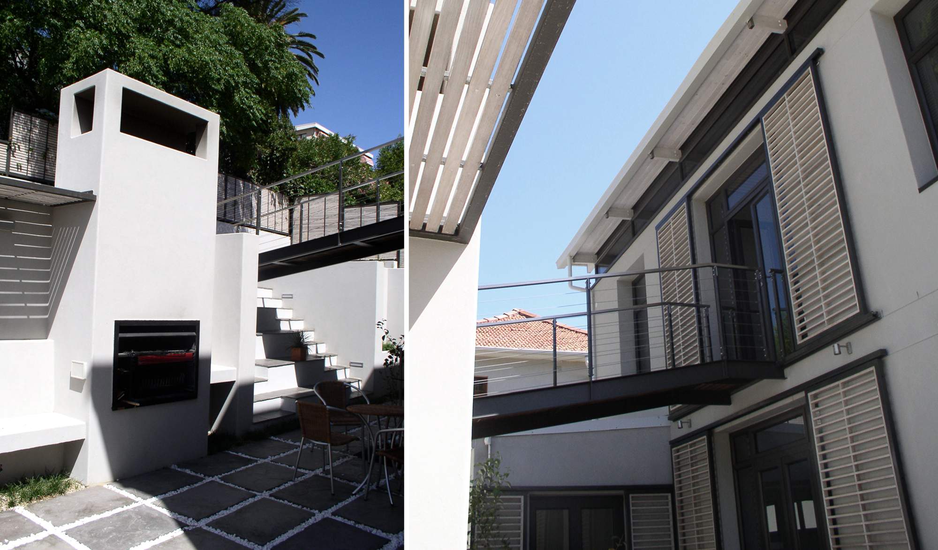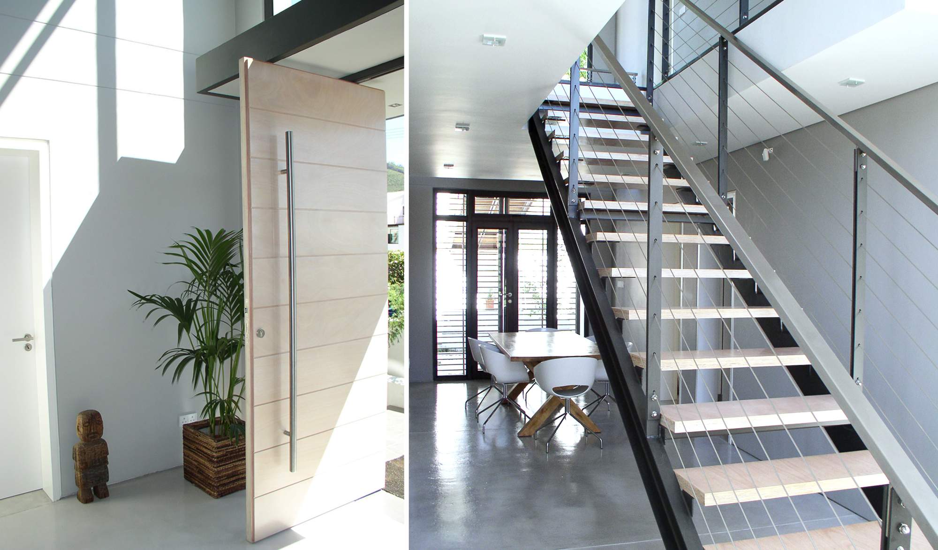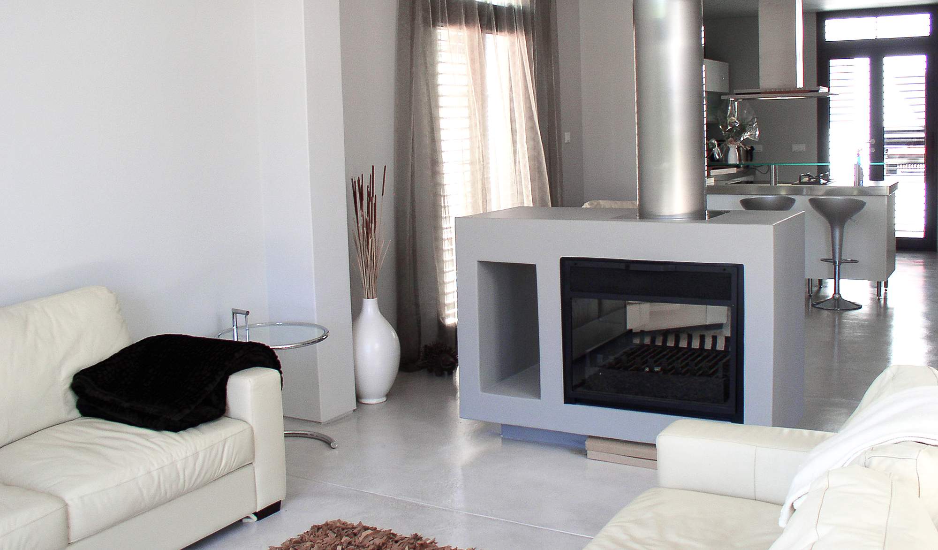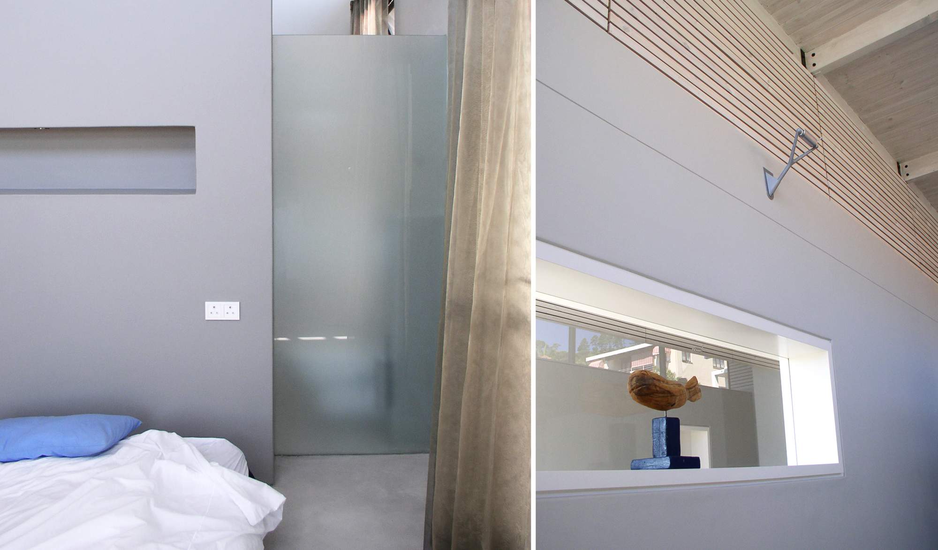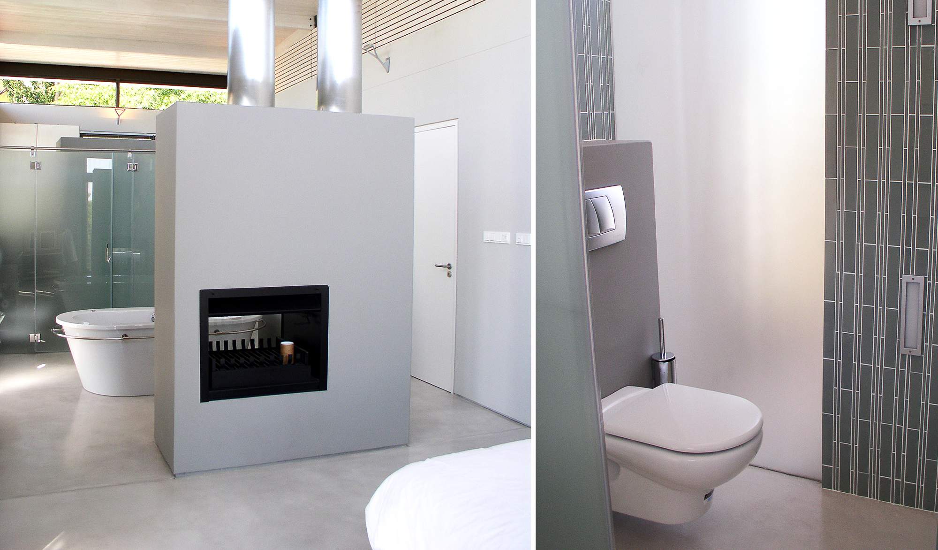
Projects: House Spieker
Jeanette, together with TMA Architects, redesigned this single storey Victorian cottage in Gardens into a minimalistic double storey building in the style of a typical city home.
The original house was a two bedroom with introverted living. The redesign created four bedrooms and a study.. Through design elements and creating a double volume space the house was opened up to views of Table Mountain and Table Bay. Clean, straight lines and openness define the contemporary interior.
The landscaped garden with new pool, was linked to the house by a creating a bridge to guarantee a good flow and a convenient use of the raised garden in the back.
